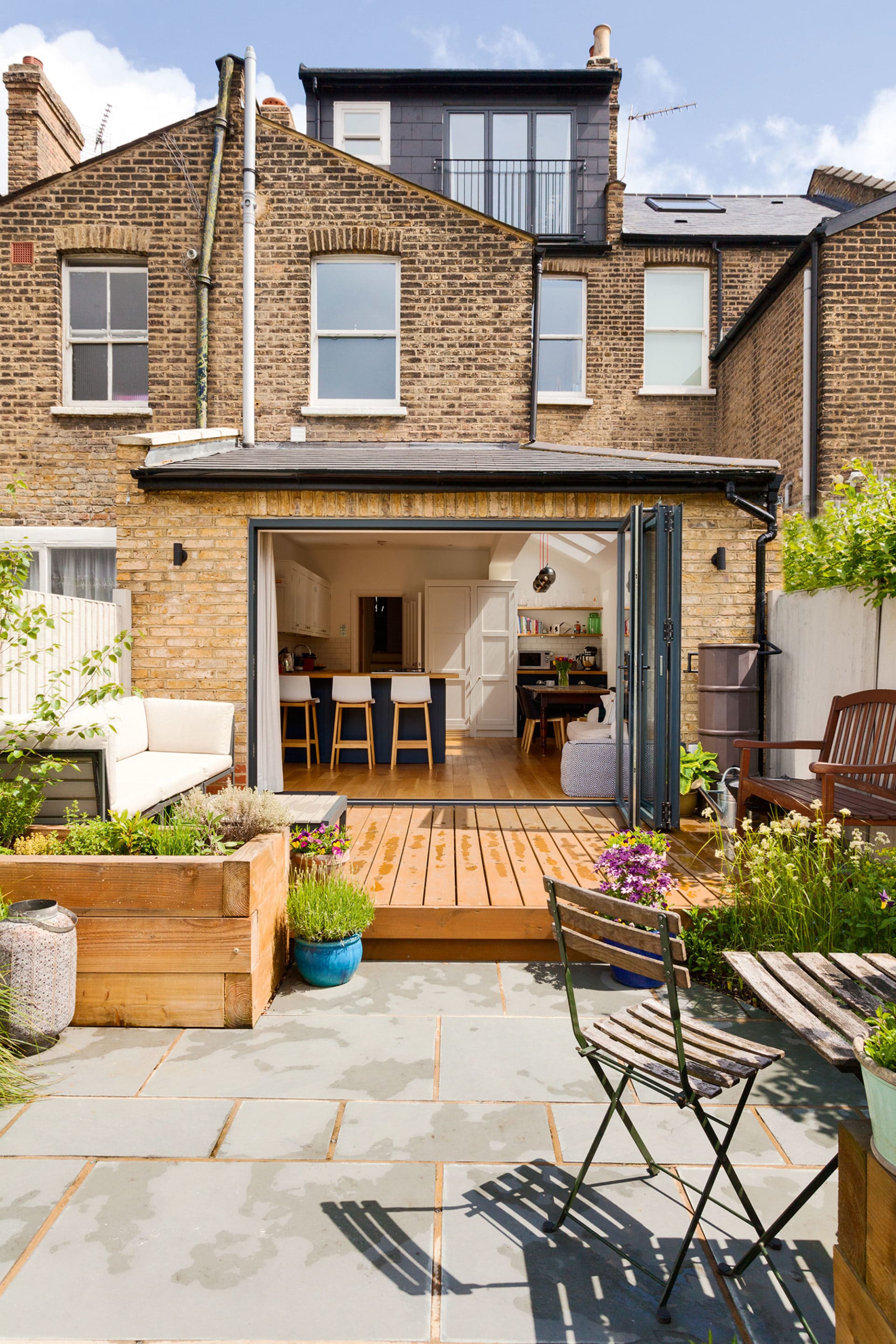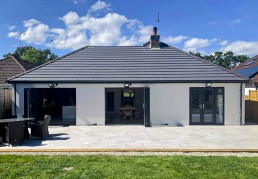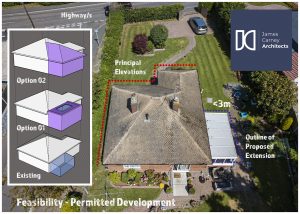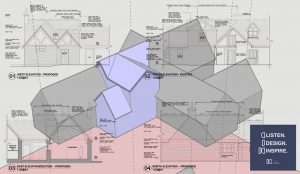A Guide to Permitted Development Rights for the Householder
In August of 2020, significant changes were announced to permitted development rights, offering homeowners greater flexibility in undertaking home improvements without the need for planning permission. However, recent developments have emerged relating to these rights, which require careful consideration when embarking on any home renovation project.
As chartered architects and RIBA members, JCA are here to provide you with a comprehensive guide to permitted development rights in 2023.
So what are permitted development rights or lawful development?
Permitted development rights are a relief for homeowners – a government scheme enabling the extension or renovation of your home without the need for a full planning application. Last year’s changes expanded these rights to include larger projects and more options for home improvements, although certain exclusions remain in place. Unfortunately, homeowners within Scotland, Wales, or Northern Ireland, listed buildings, flats or maisonettes, some new developments, and homes built before 1948 were not included in last year’s changes.
Although properties located within conservation areas retain permitted development rights, greater restrictions apply, making careful planning and consideration necessary.
While permitted development rights offer a compelling alternative to planning applications, it’s worth considering carefully before proceeding. There is evidence to suggest that local planning authorities are still grappling with the new rules and regulations, requiring more work than other rights. Despite these concerns, permitted development rights remain a viable alternative to traditional planning applications for certain projects.
Homeowners can save time and money, but the complexity of the scheme requires the assistance of an RIBA-registered architect to ensure compliance with design guidelines. Our chartered architects at JCA can provide you with a free consultation to help determine which path is best for your specific project.
If you’re unsure whether permitted development rights apply to your home, book a free consultation with JCA today for expert advice and guidance and ensure the best possible support throughout your planning journey.
Some of the projects covered by permitted development rights
Here are some basic design criteria for those interested in utilizing permitted development rights:
Rear extension – single storey
- Located at the rear of the house (not the front)
- Must not extend beyond the rear wall of the existing house by 3m if an attached house or 4m if detached
- Uses similar building materials to the existing house
- Takes up less than 50% of the size of the land around the original house (“original” being the latest of when the property was built or if it was built before 1948, then as it stood on 1st July 1948)
- Is less than 4m in height (or less than 3m if within 2m of a property boundary)
- Has eaves and a ridge that are no taller than the existing house

Side extension – single storey
- Sits to the side (as long as this will not face a highway) of the house (not the front)
- Uses similar building materials to the existing house
- Takes up less than 50% of the size of the land around the original house (“original” being the latest of when the property was built or if it was built before 1948, then as it stood on 1st July 1948)
- Takes up less than 50% of the width of the original house
- Is less than 4m in height (or less than 3m if within 2m of a property boundary)
- Has eaves and a ridge that are no taller than the existing house
Two storey extension
- No windows in wall/roof slope of side elevation in additional storeys
- Takes up less than 50% of the width of the original house
- Takes up less than 50% of the size of the land around the original house (“original” being the latest of when the property was built or if it was built before 1948, then as it stood on 1st July 1948)
- Uses similar building materials to the existing house
- Has eaves and a ridge that are no taller than the existing house
- Terraces to be no more than 3.5m higher than the next tallest terrace.
Single storey homes are excluded
Loft conversion
- A volume allowance of 50 cubic metres additional roof space for detached and semi-detached houses
- Uses similar building materials to the existing house
- The development must not include a window in any wall or roof slope forming a side elevation of the dwelling house
- The roof pitch of the principal part of the dwelling must be the same as the roof pitch of the existing house
- A dormer wall that is set back at least 20cm from the existing wall face
- Has windows that are non-opening if less than 1.7m from the floor level
- Has side windows that are obscured/frosted

Side & rear extension (wrap-around)
- When considering a wrap-around extension, it is important to understand the regulations surrounding permitted development. As a combination of both side and rear extensions, the permitted development restrictions will be assessed individually against the criteria for each. This means that it is unlikely for the project to fall under your permitted development rights, as the space demands of a full wrap-around extension may exceed those allowed under such regulations.

Garage conversion
- Works are internal
- Uses similar building materials to the existing house
- Does not enlarge the building
You may also need planning permission if you’re changing a detached garage into a living space – such as a bedroom, living room, or small annexe.
…………………………………………………………………………………………….
Please note: there are many variables which depend on whether you’re building above a residential space or a commercial / mixed-use property. The type of your property will also affect your options, as will your intentions for the space.
This guide does not relate to out-buildings on your property which have their own set of specific rules!
Therefore with any project your are considering on your home, we do highly recommend you talk to an expert to get a proper understanding of your planning rights. Book a free consultation with JCA today for expert advice and guidance and ensure the best possible support throughout your planning journey.
Additional detailed information can be found at the following link GOV.UK website.
All Architecture Great and Small | The Soleful Practitioner



