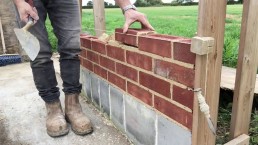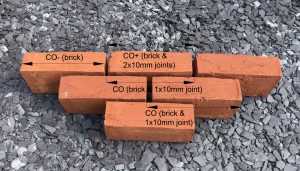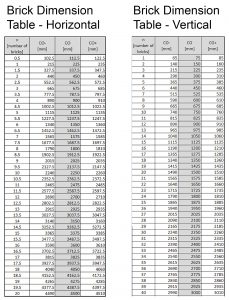Scope of brickwork blog
Not the most eye-catching of blog subjects but nevertheless a very handy one to know as an architect whether it be surveying, designing or setting out your brick inspired building! The successful design and construction of brickwork does require the designer to consider the material when setting out in both plan and elevation.
Today we have a huge range of different brick types and sizes to choose from but we will only be looking at some key characteristics of the British Standard brick and the co-ordination of brick dimensions through the design phase to construction.
It is worth noting from the outset that when using bricks in your design it is good practice to do so using vertical & horizontal brick dimensions to achieve this. If not, then the bricklayer on site will not thank you if he has to cut bricks every other course and would suggest not wearing a hi-viz with your logo on it at your next site visit if you have done so!!
Brick co-ordinating size
The British Standard size for a common brick in the UK is 215mm x 102.5mm x 65mm (length x depth x height). The standard co-ordinating size for brickwork is 225mm x 112.5mm x 75mm (length x depth x height) which includes 10mm mortar joints. When specifying brick it is also important to consider the tolerances and range values provided by the brick manufacturer in accordance with EN771-1.
The BS standard brick size gives a ratio of 3:2:1 which means that when designing and constructing using brickwork that:
- With a standard mortar joint of 10mm, a repeating unit of bricks laid in a stretcher bond will be 225mm lengthwise and 75mm in height.
- If bricks are laid cross-wise, two 102.5mm depths plus two mortar joints gives the same repeating unit as the length of one brick plus one 10mm mortar joint i.e. 225mm.
- If they are laid height wise, three 65mm heights plus three mortar joints gives the same repeating unit as the length of one brick plus one 10mm mortar joint i.e. 225mm.
Don’t forget the mortar joints
To accurately dimension brickwork in both a horizontal and vertical plane an allowance must be made for a 10mm mortar joint which changes the co-ordinating size of a standard brick to 225 x 112.5 x 75mm accordingly, but not in all cases i.e for openings in brickwork and end of wall conditions.
Therefore, there are three different combinations when setting out or measuring bricks and mortar as follows;
- CO+ Brick + 2x10mm mortar joints
- CO Brick + 1x10mm mortar joint
- CO- Brick dimension only
The all important brick dimension tables
The following brick dimension tables are based on the following three conditions when designing and setting out brickwork walls in elevation and plan (vertical and horizontal):
Once you are familiar with the condition you are designing to then refer to your brick dimension tables to help set out your plans and elevations as below. These tables provide you with the initial brick runs both horizontally and vertically, for walls and openings of larger sizes then please refer to the Ibstock brick dimension tables for additional information.
All Architecture Great and Small | The Soleful Practitioner





