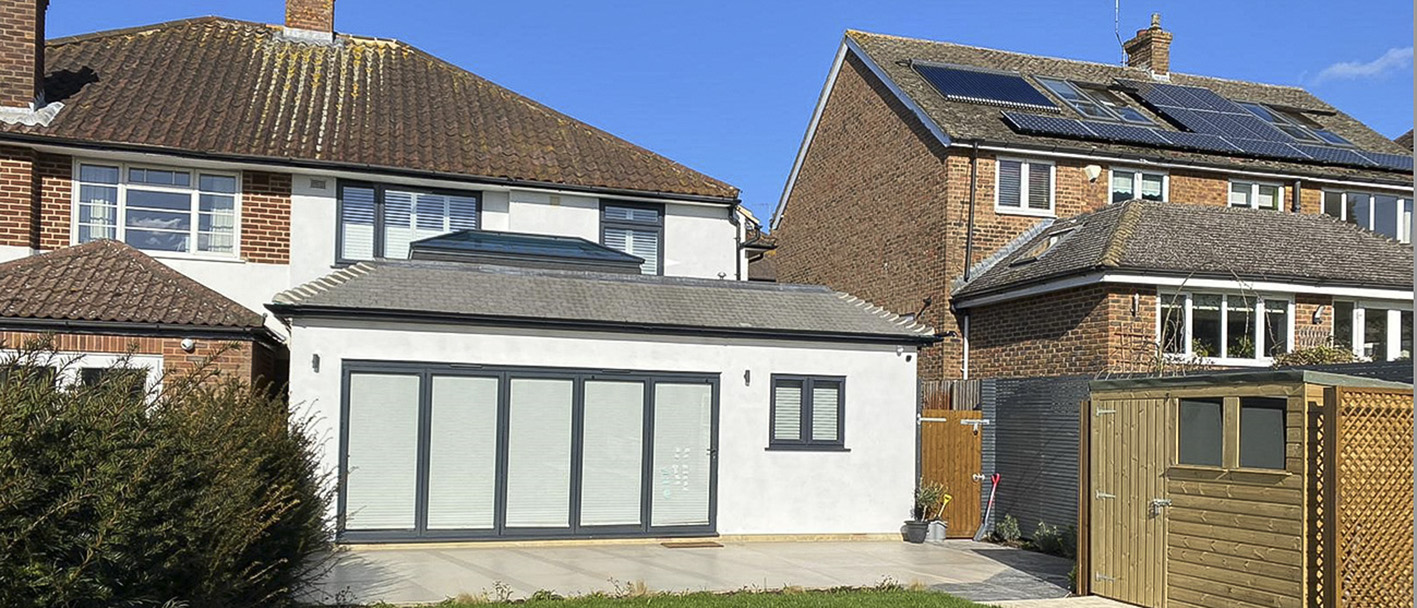
House on the Rise
The brief included the design of a single storey extension creating a large open plan kitchen/diner with separate utility/WC transforming this semi-detached home located within the beautiful setting of Eynsford. The extension replaced a small but separate family kitchen, dining room and utility space.
The ‘House on the Rise’ now has a beautiful open plan kitchen/diner which then opens up onto the garden area with a set of bi-fold doors. The new space is flooded with natural light through a new roof lantern over the dining area creating a wonderful feeling of space and light when entering the room.
JCA obtained full planning approval and Building Regulations approval through Sevenoaks District Council and were also appointed as Principal Designers.
Client Private
AddressEynsford, KentYear2021Footprint
Share