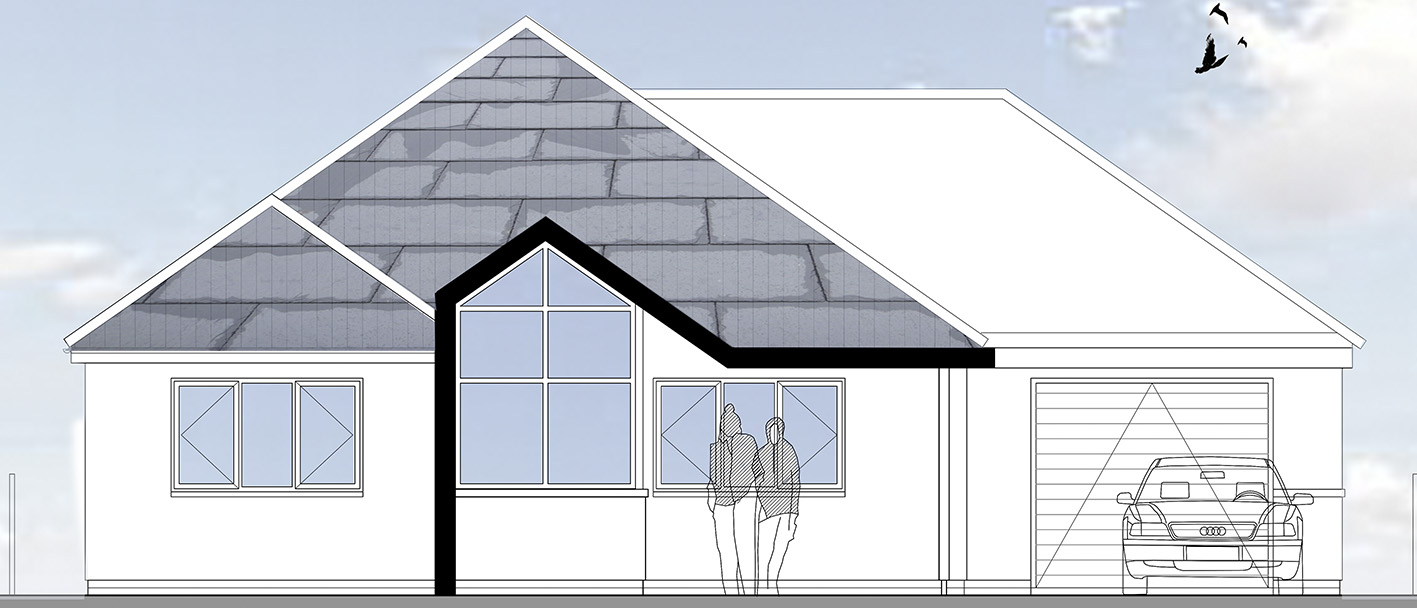
Trani House
The brief included the extension to, and internal reconfiguration of, an existing bungalow to provide a more open-plan family home with generous new porch and circulation routes.
A new kitchen/diner opens up onto a lovely garden area with a set of bi-fold doors and the new space is flooded with natural light.
The existing garage was utilised as a part of this new open plan kitchen with a new garage constructed further towards the principal entrance.
Entry to the ‘Trani House’ was previously through an understated front door leading directly into a long, tight and winding corridor through the house. A new entrance porch has been added including large glazed areas to draw prominence to the main entrance from the road and also to bring natural light into the generous entryway and circulation spaces.
JCA obtained full planning approval and Building Regulations approval through Winchester City Council and were also appointed as Principal Designers.
Client Private
AddressWinchester, HantsYear2020
Share